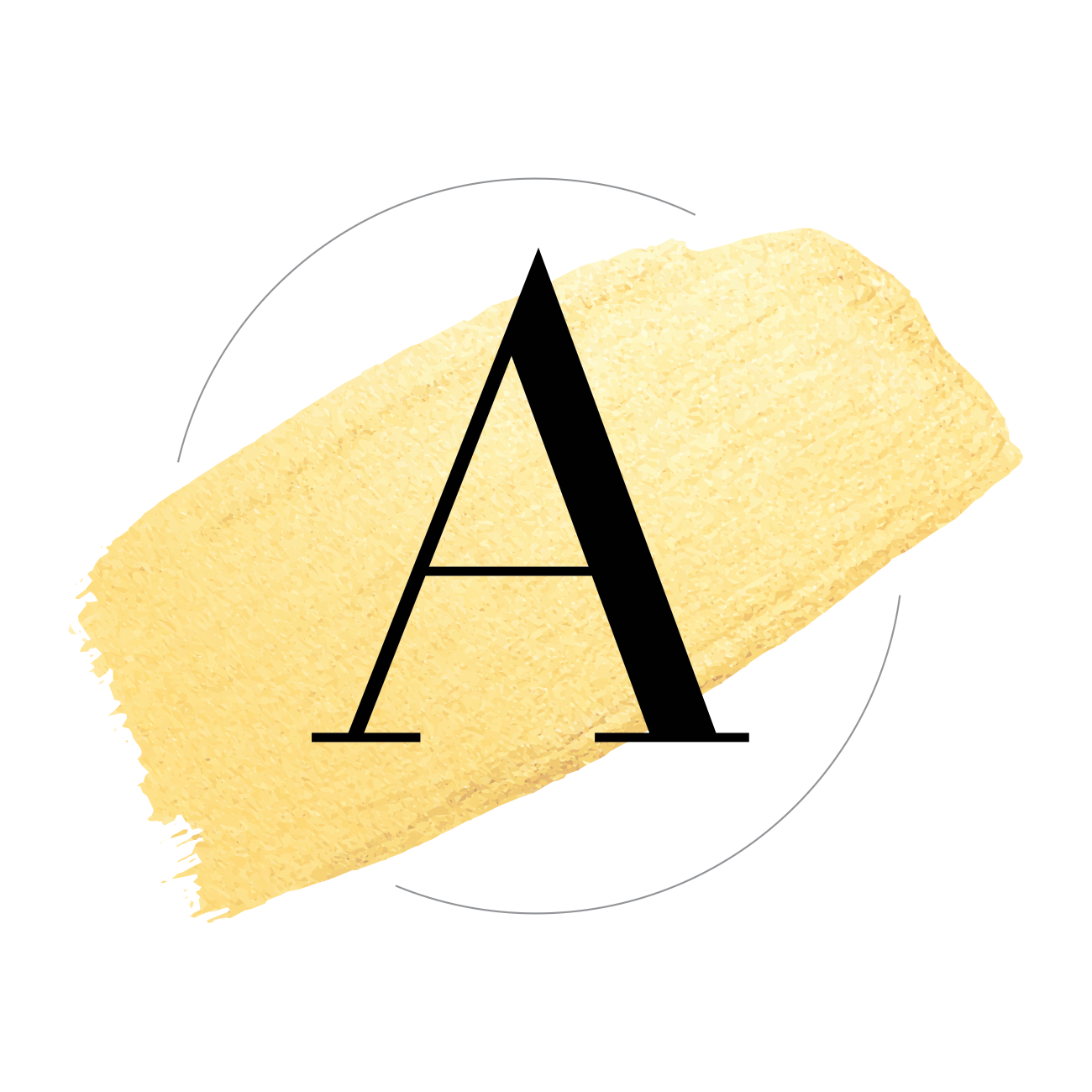POSITION FILLED: Interior Designer
Job Title: Interior Designer
About InUnison Design:
Our design studio is located in a newly remodeled office at International Market Square, the cornerstone of the Creative Corridor in Minneapolis. Our team was honored to oversee the facility design of this beautiful, light filled building with free parking and daily D’Amico lunch.
As our name suggests, the InUnison process is collaborative, harmonious, and award winning. We create, direct, and manage, the right team – and the right process – for every project. We are a firm that values our partners: clients, architects, trades people and developers.
Whether we’re designing innovative workplaces, retail environments, restaurants, or homes every project is informed by our passion for beauty and our commitment to quality, sustainability, and value.
Our core values are not only important to us but assist in making us unique. They include professionalism, client centric, commitment to personal growth, and community.
Schedule: Full-time, Monday through Friday
Required education and experience:
Bachelor’s degree in Interior design, Interior Architecture, or related field.
Willing to work toward National Council for Interior Design Qualification (NCIDQ), Certification in LEED (Leadership in Energy and Environmental Design).
Portfolio of design work.
Project management experience.
Experienced with computational design.
Highly creative, imaginative, and artistic.
Proficiency in Revit, Enscape, AutoCAD, Illustrator, SketchUp or similar design software.
Interior Designer Requirements:
5-10 years working experience in design of interior spaces (consultations, renovations, space planning, and new construction) in commercial and some residential design.
Expertise in space planning, color, lighting, materials selection, custom furniture, and all installations.
Excellent portfolio of previous work.
Superior artistic and creative talent, imagination, sourcing, and eye for design.
Exceptional communication, presentation skills, and self-aware.
Ability to think creatively about the use of space, color, and movement and draw on other artistic mediums for creative inspiration. He/she will also be effective communicators with the ability to persuade in while communicating a design presentation.
Excellent team collaborator and leadership is necessary.
Ability to clearly communicate a vision to non-design-oriented people.
People and client centric.
Energetic; works well in a fast paced and upbeat office atmosphere.
Passionate and has a love for art and all things design.
Attention to detail and an aptitude for visualization.
Strong project management skills.
Responsibilities*
About the position:
The Designer position is responsible for creating beautiful, functional spaces for commercial, hospitality, small health care settings, and large-scale residential projects. The Designer will be part of a collaborative team and will provide design leadership in all project phases from initial development to completion and will assist in the design and documentation of interior spaces.
1. Manage design project from concept to completion, working closely with the client to determine goals and requirements.
2. Determine cost of completion and project requirements in the budgeting phase.
3. Collaborate with architects, builders, mechanical and structural engineers, and other members of the project team to create and implement a design plan.
4. Set a timeline for the completion of an interior design project.
5. Delineate project specifications including materials and furnishings to be used, such as flooring, furniture, lighting, plumbing fixtures, and wall finishes.
6. Source materials and products included in plans.
7. Ensure the interior design plans comply with building codes and inspection regulations.
8. Finalize plans using CAD applications to varying degrees of detail as required by the project, including design plans, floor plans, electrical layouts, and information needed for building permits.
9. Create “mood boards” to sample your design vision.
10. Obtain client approval for interior design plan and cost estimate.
11. Place orders for all supplies and materials.
12. Oversee installation of the design elements.
13. Debrief with client after project completion to ensure that goals were achieved, and the project was done to the customer’s satisfaction.
* Reasonable accommodations may be made to enable individuals with disabilities to perform the essential functions.
How to Apply:
Please send resume and cover letter, including salary requirements, to: Ailee Nelson Careers@approachmn.com. No phone calls please.

